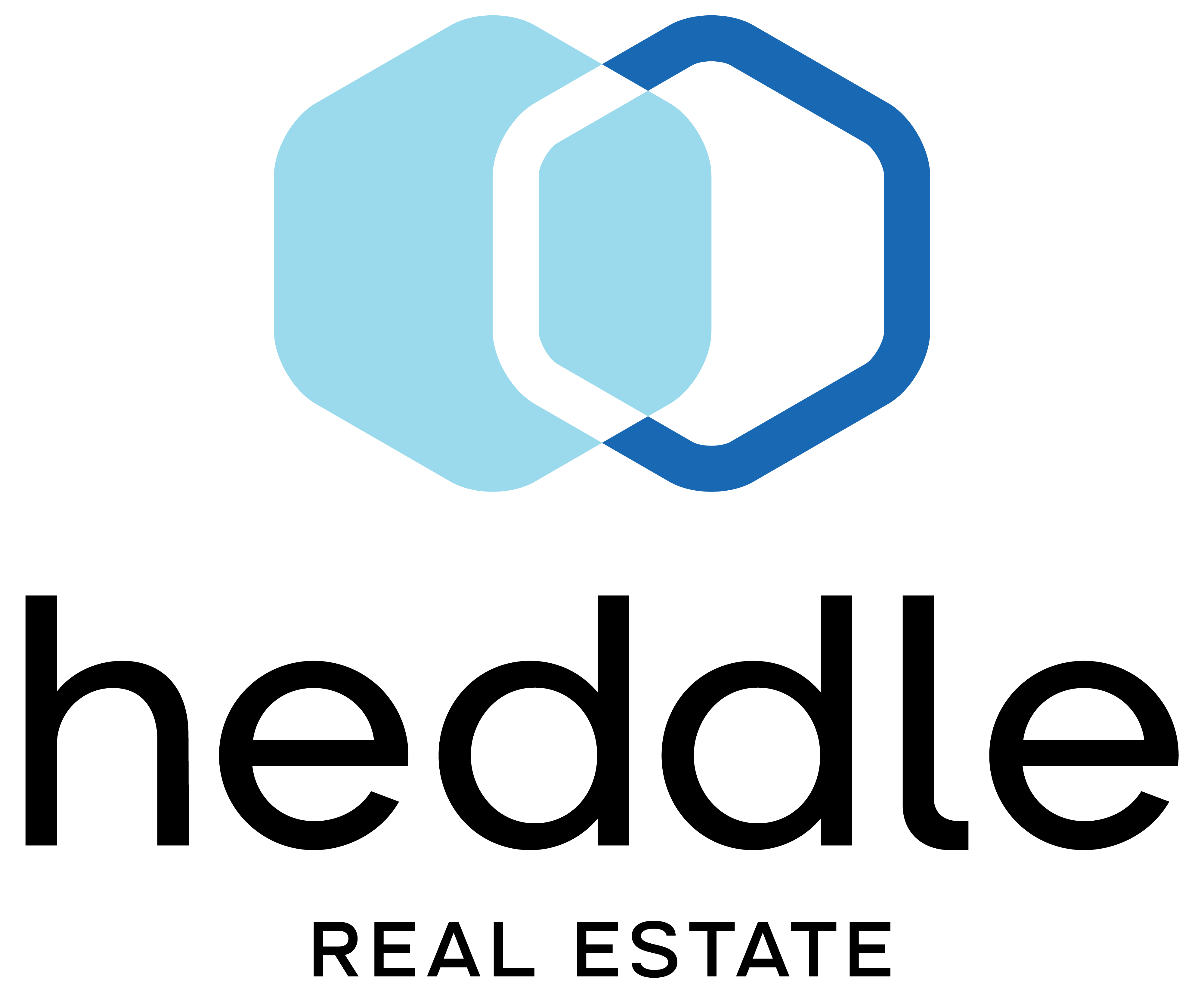Family Home Boasting Addition & Sunroom!
141 Glen Echo Dr., Hamilton, ON
This original owner 2-story, 4-bedroom, 2 bath home boasts pride in ownership. Curb appeal showcases an aggregate driveway, stamped concrete and interlock walkways with beautiful perennial gardens and mature trees in both the front and back. Upon entering this lovely home, you are sure to be impressed with the traditional floor plan featuring a family sized ‘L shaped’ living and dining room with sunlit picture window. The well-laid out kitchen features oak cabinetry with numerous built in’s, an extra prep sink, all open to the great room surrounded in windows, and features the wood-burning fireplace with custom mantle, extensive mill work and trim with solid wood headboard, chair rail and oak floors with entrance to the spectacular yard. A huge added bonus to this property is the large 4 season sun room off the rear of the garage. Fabulous for ‘work at home’ with separate entrance to both the private yard and side yard… or just family fun! A finished lower level adds even more space to this home with a finished recroom with wood burning fireplace, wet bar and ‘working station set up’ also featuring an abundance of storage.
Located directly across from Glen Echo Public School, this property is any families ‘dream home. This desirable East Hamilton neighbourhood offers fantastic proximity to parks, trails, shopping, and minutes to the RVHP.
$559,900.00
Features
Share
About Hamilton East
More About this Neighbourhood
Let our team of skilled professionals help you today.













































