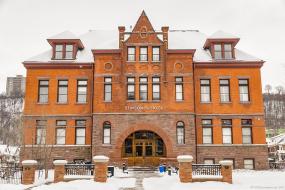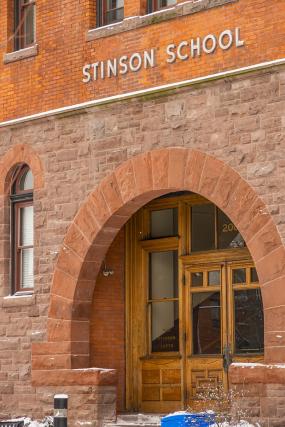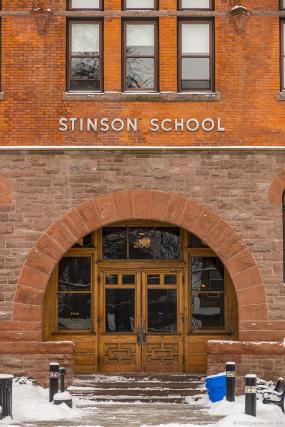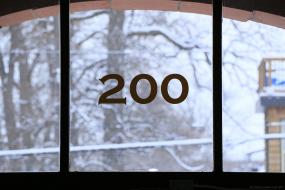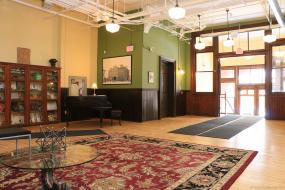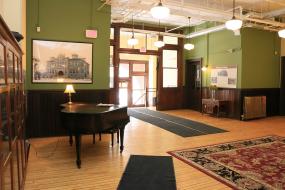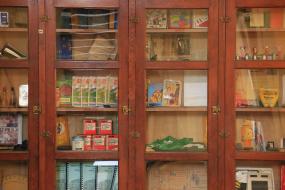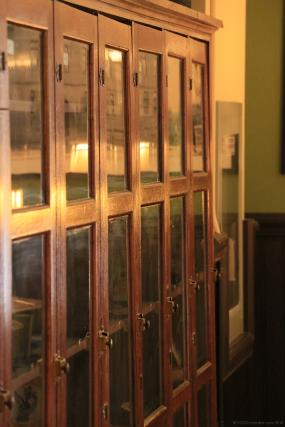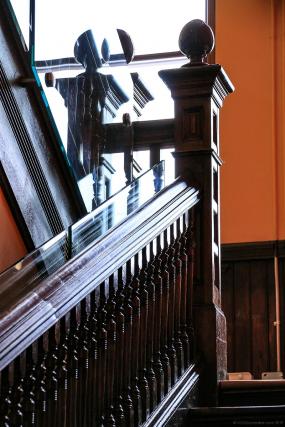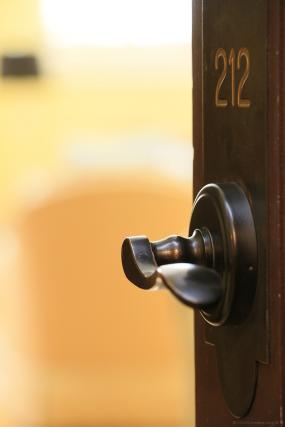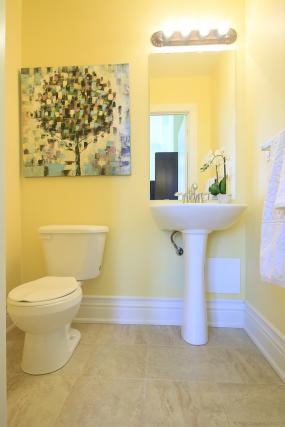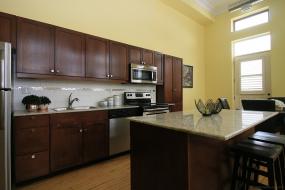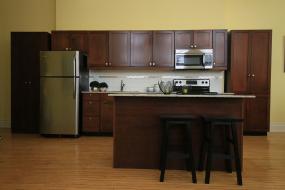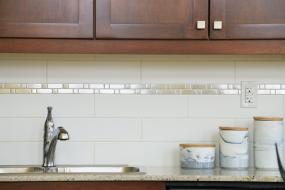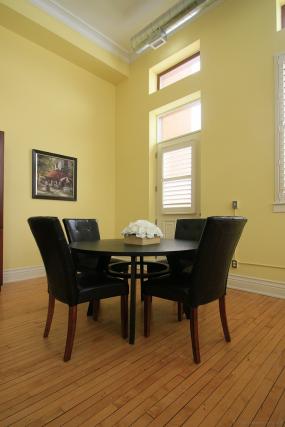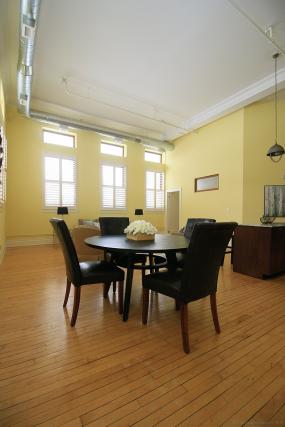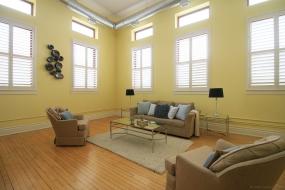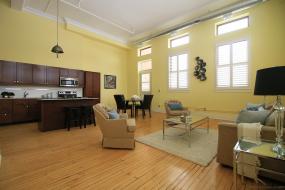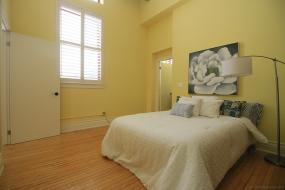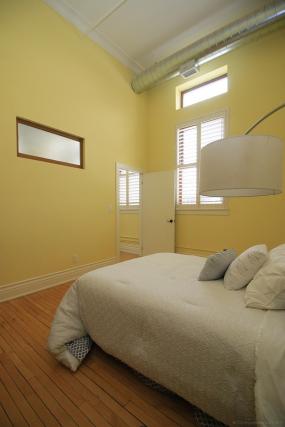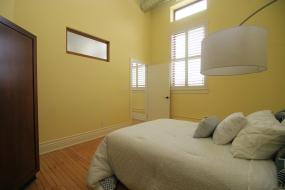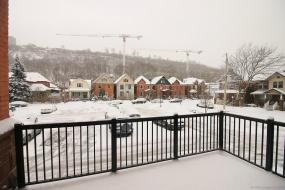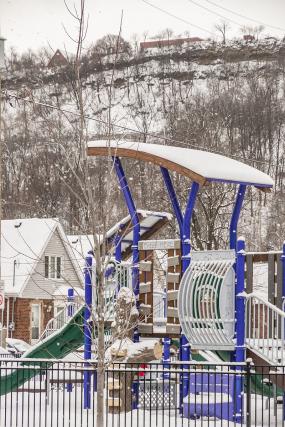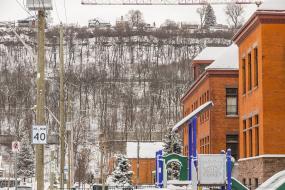Stunning Historical Stinson Lofts
#212-200 Stinson St., Hamilton, ON
This stunning 1-bedroom condominium is located in the spectacular (award winning) historical, circa 1894 School conversion, Stinson Lofts and is exactly what you are looking for! The moment you enter this 1 bedroom, 1 ½ bath unit you’re sure to be impressed with the grand 14-ft ceilings and South/Western exposure with spectacular views of the Niagara Escarpment.
The moment you enter this former school, character and charm are evident. Upon entry, you are graced with an oversized door and original hardwood flooring. The open-concept layout, featuring huge windows dressed with California shutters and transoms, creates a unique, character-filled and modern vibe for this suite. The kitchen boasts ‘shaker’-style Maple cabinets, granite counter tops, subway-tile backsplash, island with stools, and additional ‘upgraded’ pantry. The large open-concept layout offers a variety of layouts complete with dining area and living room which feature extra wide baseboards, custom crown moulding, and one of the school’s ‘original transom windows’ providing natural light into the bedroom. The generously sized bedroom offers a 4-piece bathroom en-suite with ceramic flooring, solid wood vanity with granite a counter-top and tub with tile surround. In-suite laundry is a modern convenience. A rare rear balcony offers additional 150-ft outdoor terrace living space and frames stunning views of the Niagara Escarpment.
Located in the Stinson neighbourhood, this sought-after 'lifestyle' offers access within walking distance to the GO train, restaurants.
$449,900.00
Features
Share
About Hamilton Centre
More About this Neighbourhood
Let our team of skilled professionals help you today.

