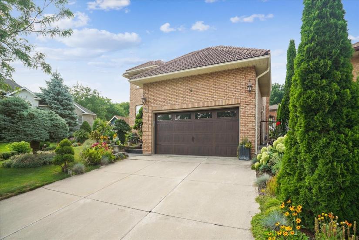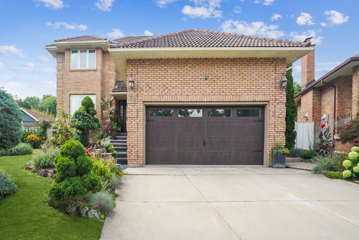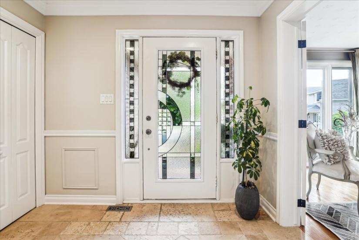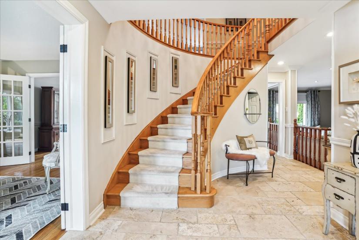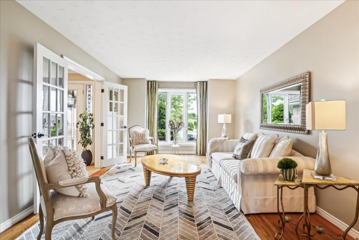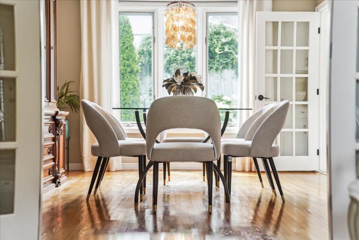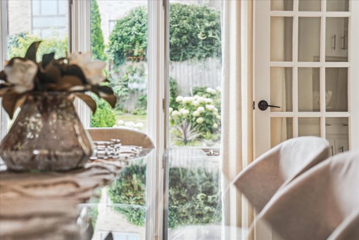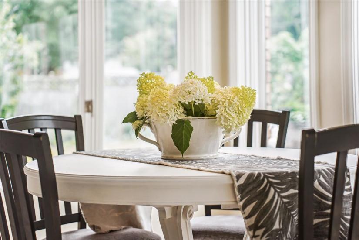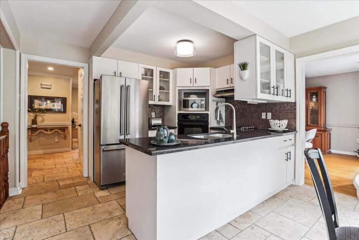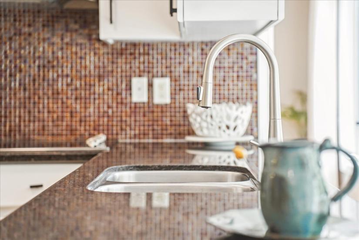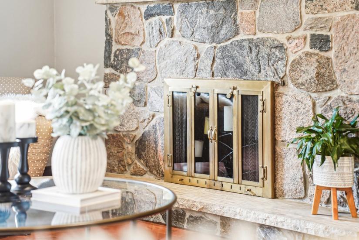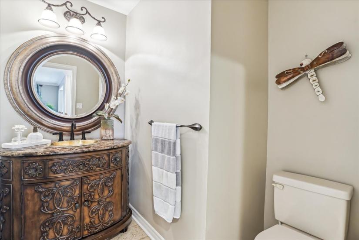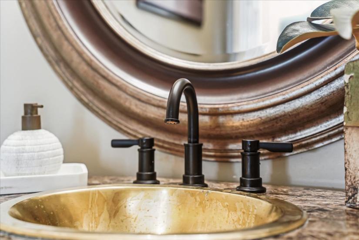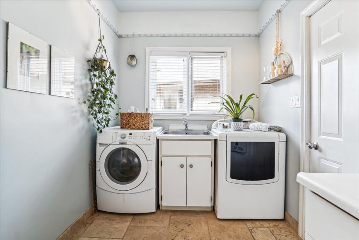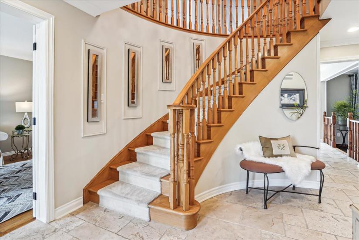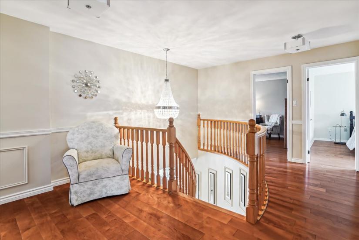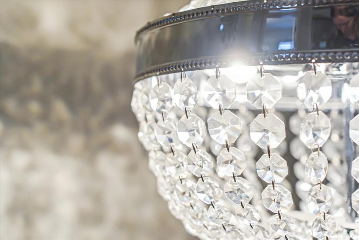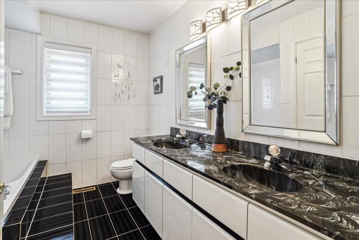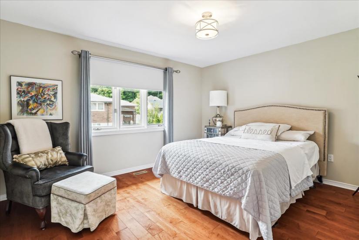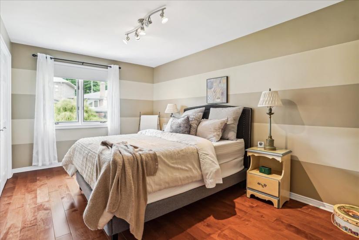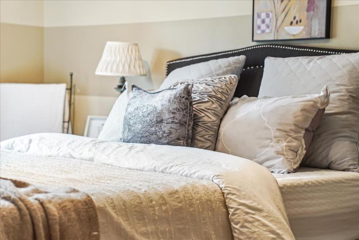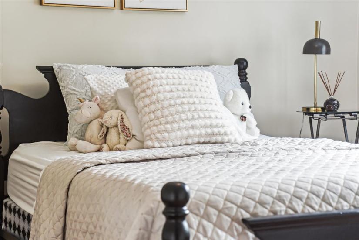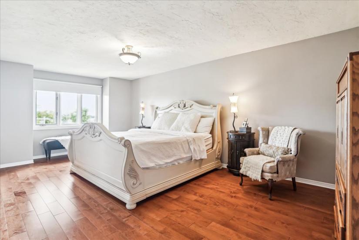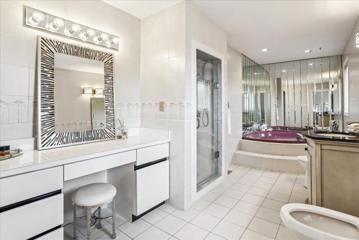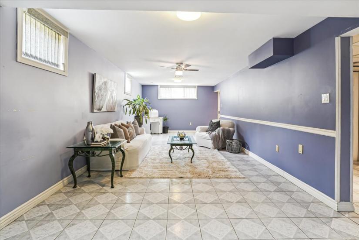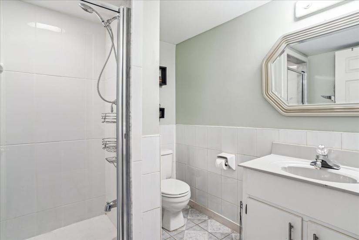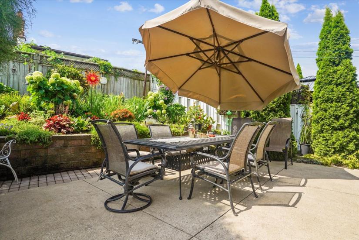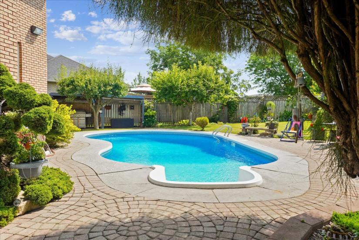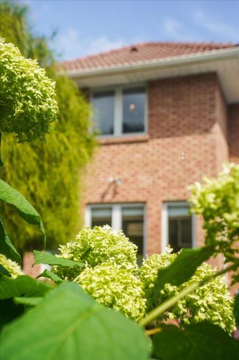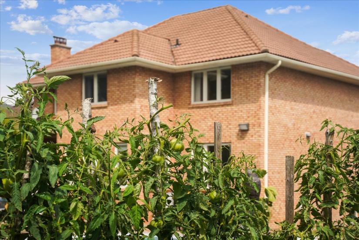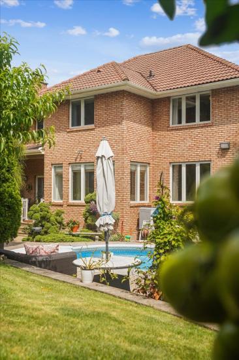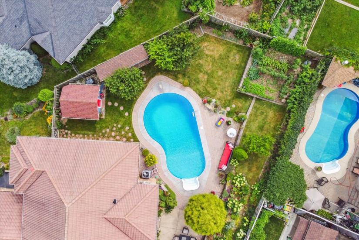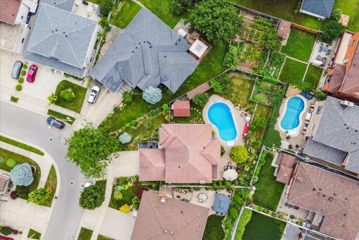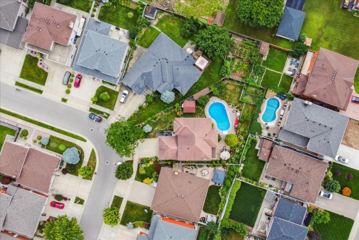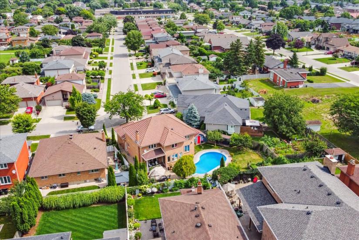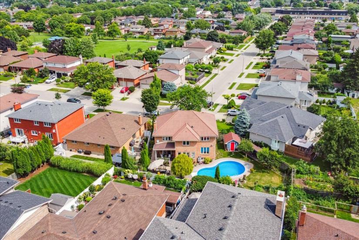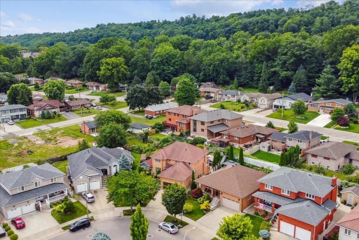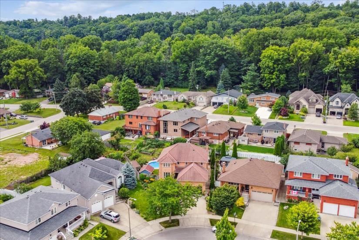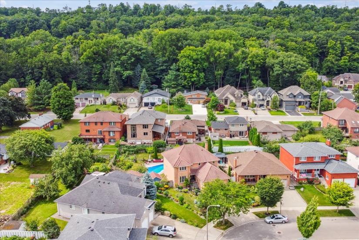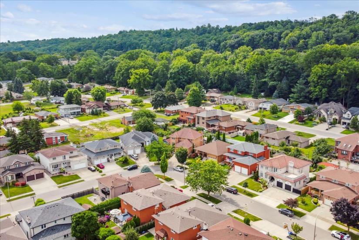Beautiful 2-Storey Home in Stoney Creek
70 Glen Cannon Dr., Stoney Creek, ON
Welcome to this original owner, two-story home on a sought-after pie shaped lot. Upon entering the cordial foyer, pride in ownership is evident. The main floor features a center hall plan, with curved solid oak staircase, large separate living room with solid oak hardwood flooring, and garden doors opening into the grand separate dining room; a modernized eat-in kitchen, boasting granite countertops, travertine flooring, bumped out dinette showcasing brilliant southern exposure; and a sunken family room boasting maple hardwood flooring and solid stone fireplace. Features on this floor: crown molding, ample pot lighting, wainscoting, plaster ceilings and ample natural light. A 2-piece powder room, and sunken laundry room/mudroom complete the main floor living space. The second floor boasts four generously sized bedrooms all with maple hardwood flooring. The retro 4-piece bathroom features a double sink, vanity and ceramics throughout. The primary suite boasts plaster ceilings, a walk-in closet with upgraded organizers and a 5-piece spa like bathroom with standalone shower, and corner Jacuzzi tub. The finished basement offers endless opportunities with a large recreation room, cantina, cooking kitchen and 3-piece bathroom & separate garage entry. Located on a desirable corner lot this well-manicured yard is ideal for the family to enjoy with inground heated swimming pool, perennial and vegetable gardens, and pool shed. Located in the sought-after Stoney Creek neighbourhood this home has proximity to shopping, great schools, 403 access, parks, and more!
$1,149,000.00
Features
Downloads
Share
About Stoney Creek
More About this Neighbourhood
Let our team of skilled professionals help you today.

